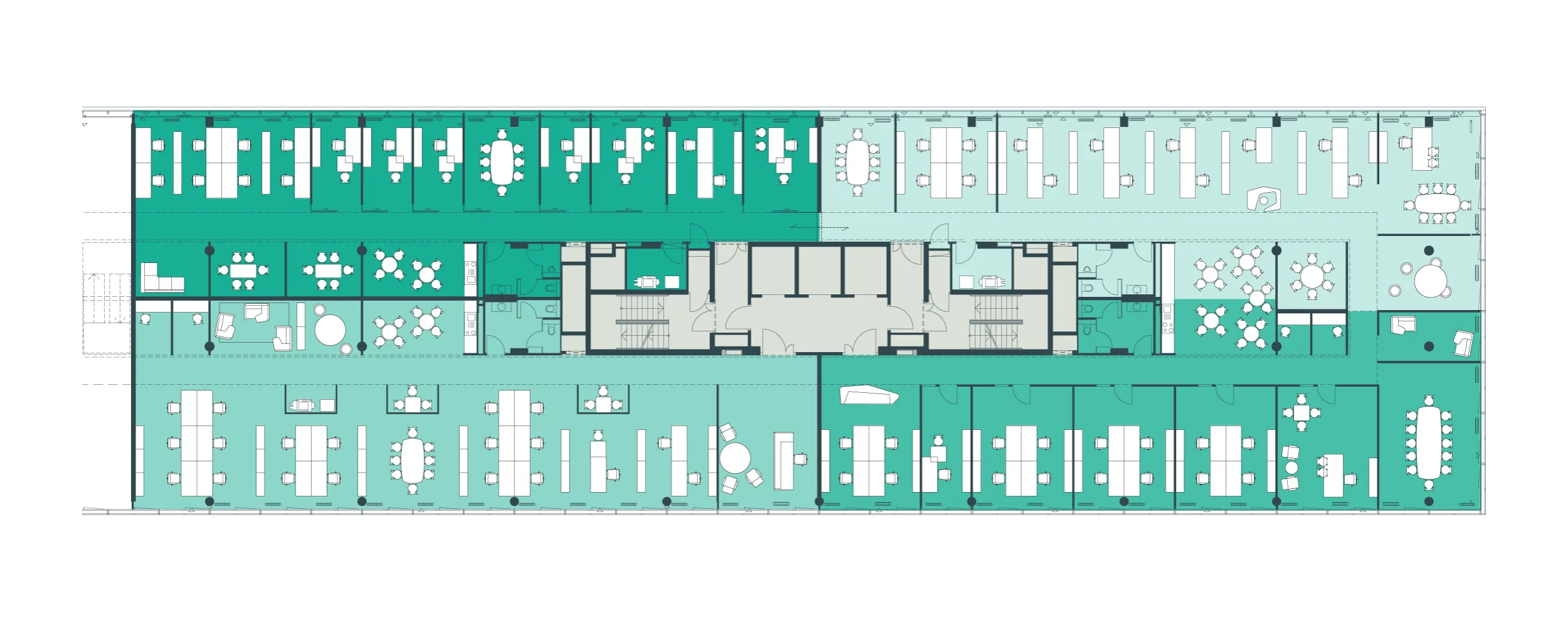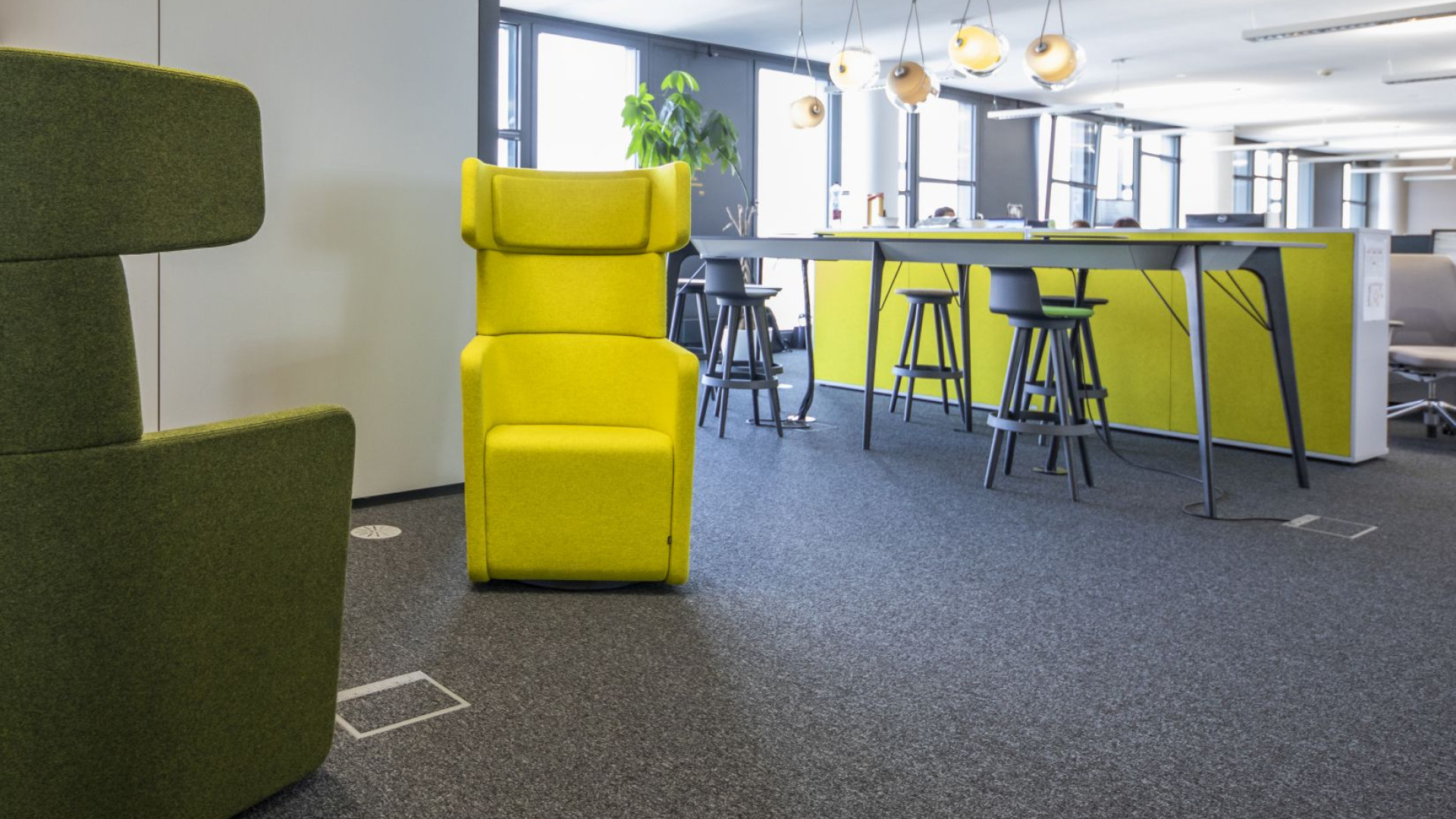
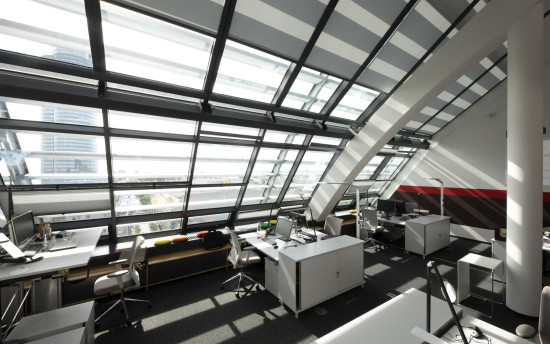
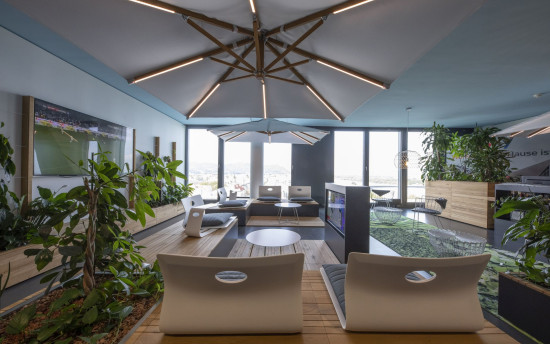
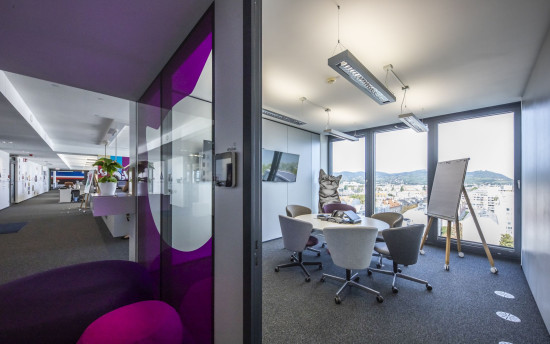
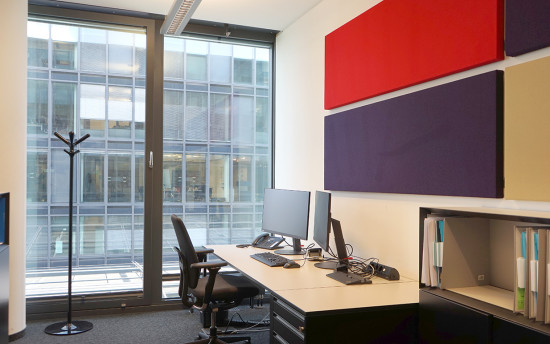
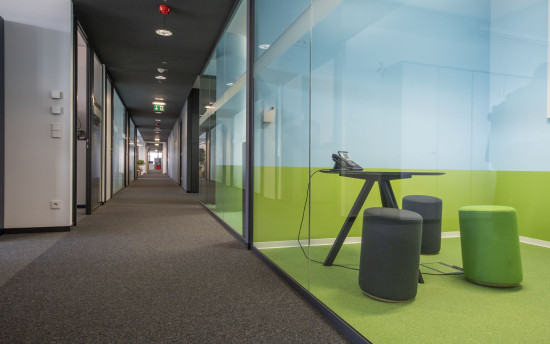
PERFECTLY PLANNED. FLEXIBLY DESIGNED.
The RIVERGATE office spaces are all located directly on the generous glass façade. This means you get lots of daylight while working and can enjoy an impressive view at the same time. You have complete freedom of design when dividing up the room: from individual or group offices to open-plan offices, everything is possible. The stairwell, lift lobby, kitchenette, IT rooms and sanitary facilities are all centrally located in the middle zone.
FURNISHINGS
IT CONNECTION
LAN room (connections prepared), IT cabling available, own server room cooling possible, various high-quality Internet providers in the building
LIGHTING
Ergonomic lighting concept
FLOOR
Raised floor incl. floor outlet boxes and high-quality carpet tiles
HEATING / COOLING
Energy-efficient concrete core cooling and preconditioned supply air
WINDOWS
Openable windows
SUN PROTECTION
Internal glare protection, external sun protection
SANITARY FACILITIES
Sanitary blocks
KITCHENETTES
Connections prepared
WALLS
Lightweight walls for individual room concepts
MECHANICAL VENTILATION
Office 1.5 x/h, meeting room up to 6 x/h
CENTRAL BUILDING CONTROL SYSTEM
Fully automatic, digital control system. Detection of faults with immediate forwarding to operations management
SAFETY
Fire alarm system with full sprinkler equipment
STACKING PLAN
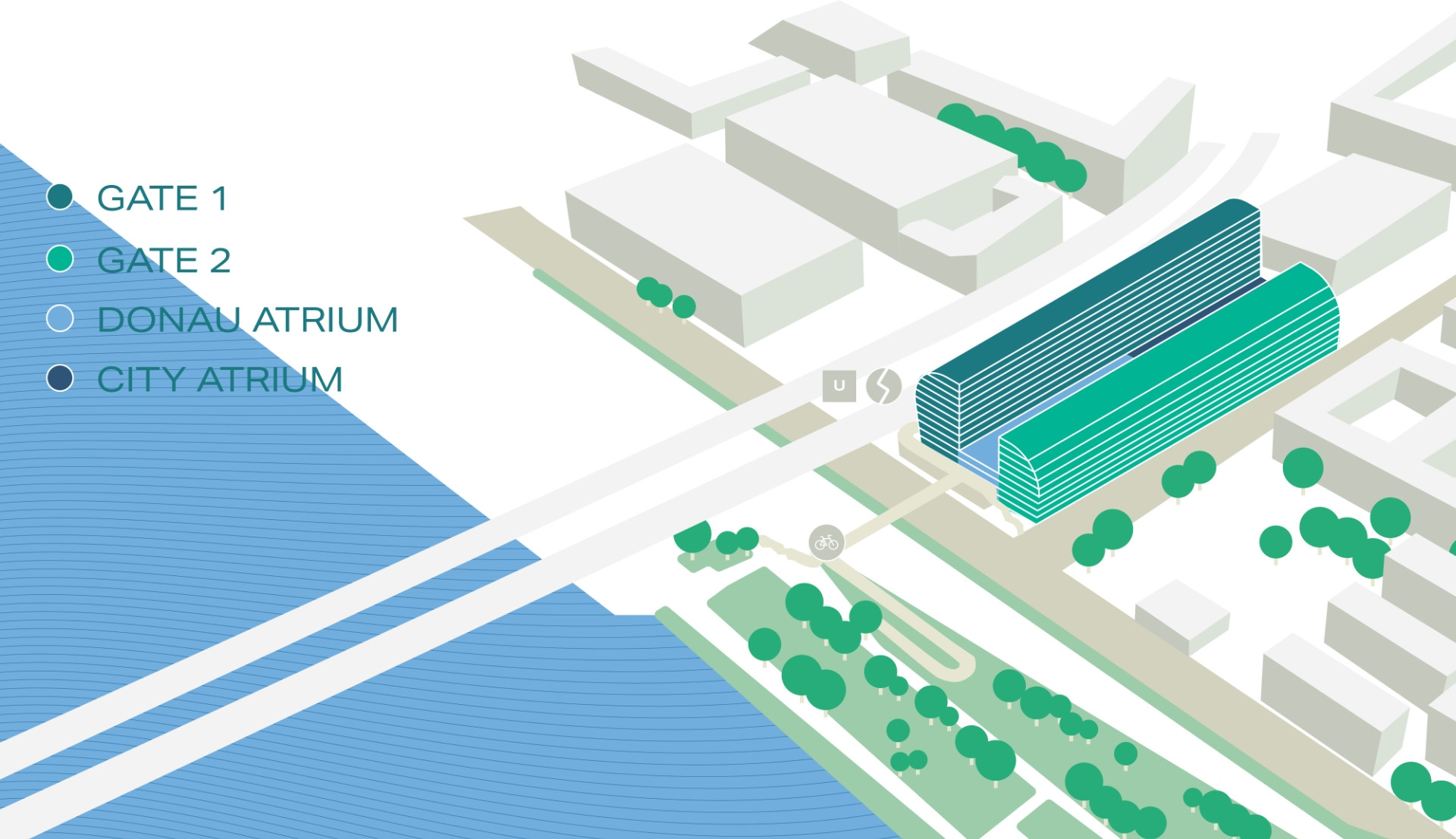
BUILDING OVERVIEW
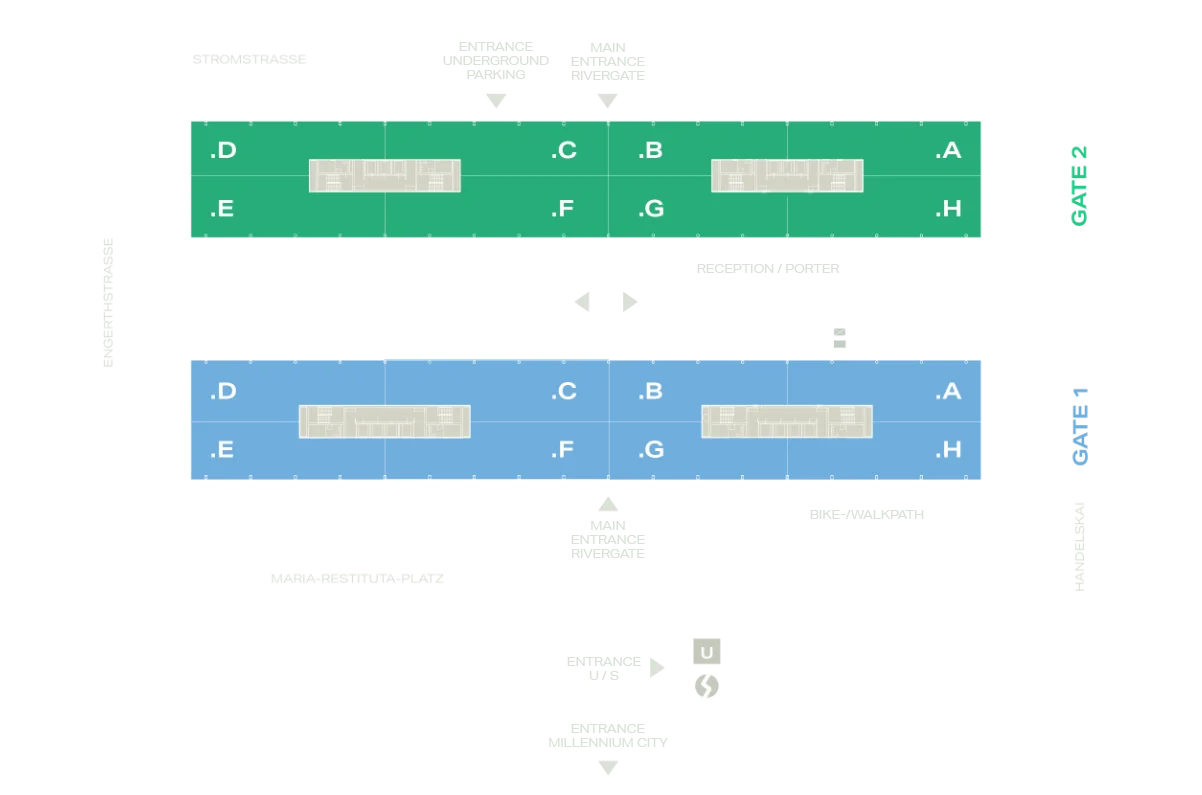
AVAILABLE SPACE
OFFICE
Shop
Storage
RENTING
AND ASSET MANAGEMENT
OFRE Advisors Austria GmbH
Mag. (FH) Katharina Murer
T. +43 (0) 122 712 500 11
E. katharina.murer@officefirst.com
As at 10/12/2024 / All information is non-binding and subject to change without notice
PLANNING EXAMPLE FOR A TYPICAL FLOOR PLAN
- Floor
